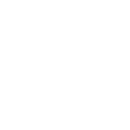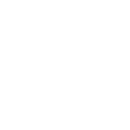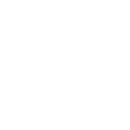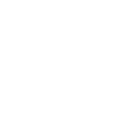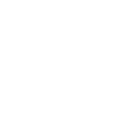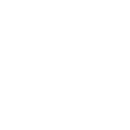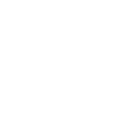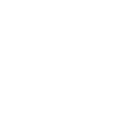5 bedroom Detached House for sale: BOOKHAM
 3
3 5
5 3
3
Key Features
- NO ONWARD CHAIN
- KITCHEN/DINING/LIVING AREA
- ACCOMMODATION TO LOWER GROUND FLOOR
- FAMILY/MEDIA ROOM PLUS A SECONDARY KITCHEN/UTILITY ROOM
- DOUBLE BEDROOM
- SPA ROOM WITH HOT TUB & SAUNA
- ACCOMMODATION TO FIRST FLOOR
- MASTER BEDROOM WITH EN SUITE
- 3 FURTHER BEDROOMS
- FAMILY BATHROOM
Description
A superbly appointed 5 bedroom contemporary designed residence situated in a sought after residential road within easy reach of Bookham village centre. Originally constructed in 2010 this individually designed property offers extremely flexible accommodation arranged over three floors. On the ground floor there is a cloakroom, front aspect study and an open plan kitchen/dining/living area with the former providing a comprehensive range of matching eye and base level units together with ample granite work surfaces, a central island unit, space for a dining table and patio doors leading onto a private terrace. From the entrance hall, stairs then lead down to the lower ground floor which offers a superbly proportioned family/media room, secondary kitchen/utility room, spa room incorporating a hot tub, sauna, wc and shower, 5th bedroom with direct access to private patio. From the media family room, double opening doors then lead out onto the substantial patio area ideal for outdoor entertaining with steps leading upto the formal gardens. Then to the first floor there are 4 bedrooms all with built in wardrobes, a family bathroom and an ensuite bathroom to the master bedroom. The property itself is approached via a block paved driveway offering extensive off street parking which in turn leads to the attached garage. The rear garden has been extremely well maintained and offers an excellent expanse of lawn screened by mature trees, flower and shrubs incorporating two further decked sun terraces, a children’s play area and a detached timber constructed home office / studio. In total the rear garden extends to 78ft x 38ft (23.9m x 11.7m)N.B The photographs shown are from when our clients used to live in the property, therefore; are not current.

