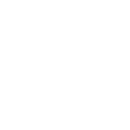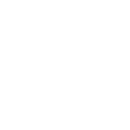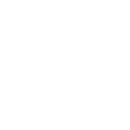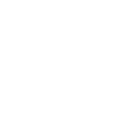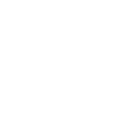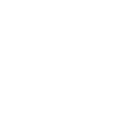4 bedroom Detached House for sale: West Down Bookham
 4
4 4
4 2
2
Key Features
- DUAL ASPECT LOUNGE
- OPEN PLAN KITCHEN/BREAKFAST/FAMILY AREA
- UTILITY AREA
- 4 DOUBLE BEDROOMS
- EN SUITE SHOWER ROOM TO MASTER BEDROOM
- FAMILY BATHROOM
- SUNNY SOUTHERLY GARDEN
- INTEGRAL DOUBLE GARAGE
- SUMMER HOUSE
Description
An extremely well presented 4 bedroom detached residence offering a lovely southerly aspect rear garden situated within easy reach of Bookham village centre.Originally constructed in 1969 this popular style of home has over a number of years been extended and modernised enabling the property to now benefit from light, bright and contemporary accommodation as well as a feeling of space and flexibility of accommodation. Currently this consist of a cloakroom, dual aspect lounge with double opening doors leading through to the heart of the home which is the open plan kitchen/breakfast/family area with the former benefiting from an excellent range of contemporary eye and base level units together with ample granite work surfaces. In addition the rear of the garage has been sub-divided into a utility & study. To the first floor there are 4 double bedrooms, 3 with built -in wardrobes, master with en suite shower room in addition to the family bathroom. The property itself is approached via a block pavia driveway which in turn leads to the integral double garage. The rear of the garden has been well maintained and incorporates a decked sun terrace leading on to a good expanse of lawn which also offers a timber constructed summer house together with covered pergola area. In total the garden extends to 43ft x 35ft (13m x 10.5m) and benefits from a sunny southerly aspect.

